The pieces snap together like a puzzle making it real fast and easy to complete. The hardest part was emptying and refilling my garage. The installation below took all of 2 hours.
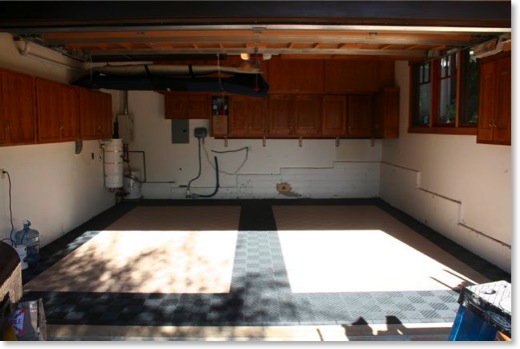
This blog documents the process I went through to remodel my 1957 Ranch-style house into a 2006 Craftsman-style house. Over 2000 pictures document the transformation on http://CraftsmanRemodel.com

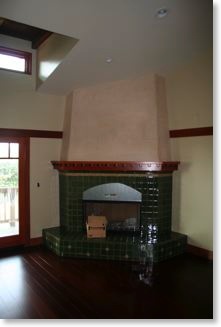
• All that is left to do is minor stuff; low voltage lighting, seal the fence and new gates, make the stained glass for the front door, kitchen, and entertainment center doors, etc.
• There is one more thing I forgot. We had the rear patio fireplace stone redone to get rid of the seam at the 45 degree bend in the wall. While that was accomplished, the rest of the stone was redone but not to my satisfaction. I'm going to redo the opening and face of the fireplace again.
• I am hoping to have the final pictures online by Thanksgiving. There are a lot and I still need to categorize and annotate them all.
And last but not least, there is a third child on the way that is due at the end of November. There is a struggle with my gym being turned into a baby's room. For now, we are going to share it as I will not give it up that easily and the baby will mostly be in our room for the next couple of years. Maybe by then I will have to remodel to add another room! Just kidding....you can put a fork in it because this house is done!!!
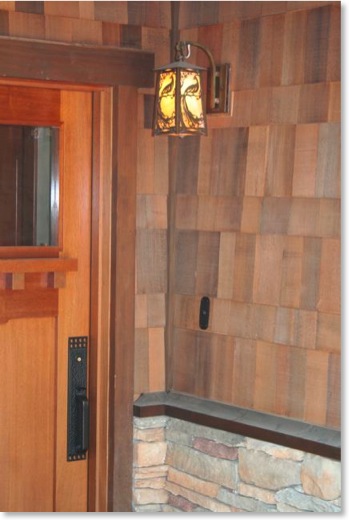
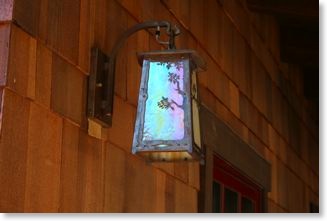
• Office is 100% complete.
• Backyard is fully powered.
• Pond is fully operational with fish, snails, and tadpoles.
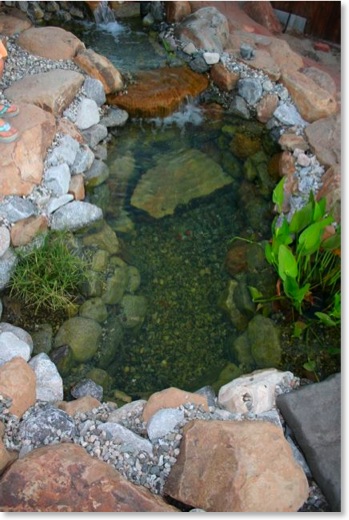
• Spa is being filled.
• Trees have been ordered.
• Front pathway is complete.
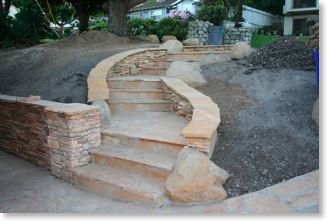
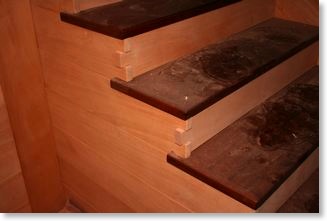
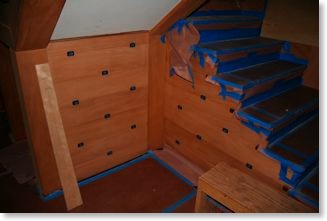
• Landscaping is going pretty well. The front driveway is complete, the front pathway is just about done, sprinkler valves are in, final grading and irrigation starts next week, and the waterfall/pond will finally start next week.
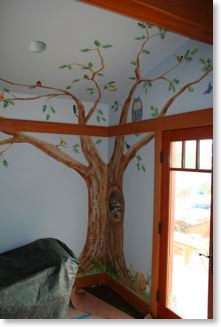
• We are almost finished laying all of the exterior flagstone around the house. The driveway will be poured this Saturday.
• The master closet is complete. Cedar-lined walls and American cherry cabinets.
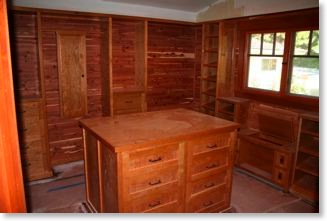
• The library is built. In fact, all cabinetry is complete and will be finished over the next few days.
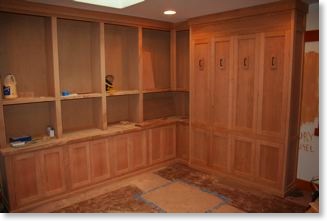
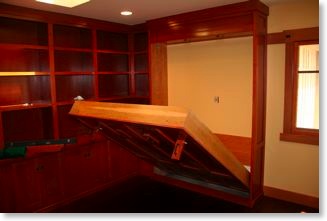
• The stair treads have been sent out for finishing. Dave is starting on the wainscot in the bathrooms and the newell posts for the stairs.
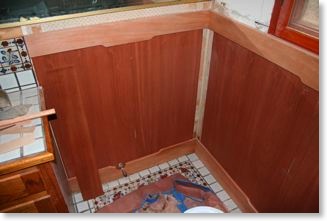
• A playhouse was built in the backyard. We used the leftover shingles for siding, shingles for the roof, Brazilian Cherry and limestone for the floors. Scaled down rafters were carved. It looks awesome!
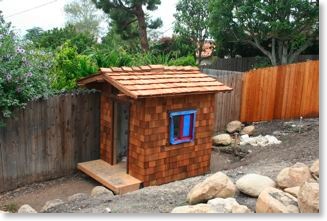
• The waterfall and pond construction will start any day now.
• I had almost half of the exterior stone siding removed and replaced by a new stone guy. My first guy is great at ceramic tile but not so when it came to stone.
• I almost forgot....For the past four months, Matt Keyes of Keyes Landscape Design has been implementing the landscape design. It is amazing! So far we have 18 tons of boulders and need another 6 tons. I believe the landscaping will actually finish before the house now. There is a consistent group of guys that work 6 days a week, 8-10 hours a day. They are really good and fast!
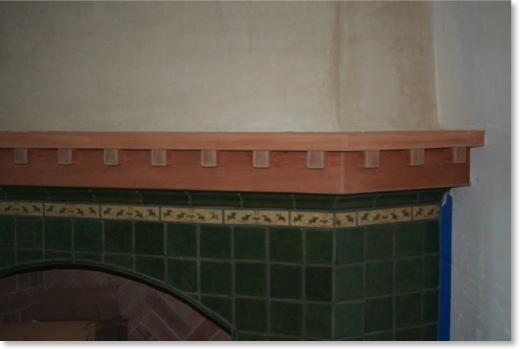
• The painters are starting upstairs tomorrow. They have a lot of sanding to do.
• Su Bacon of Historic Lighting is coming out tomorrow to see the house and advise on entry and stairway chandeliers I'm purchasing from her. They are designed by the craftsman Karl Berry from New York. Su has been a consultant on many big projects. When we went into her Arcadia store, we found out that she was consulted for lighting on the TV show Extreme Makeover: Home Edition. I told her about the living room fireplace we were creating based on a picture I saw in a magazine. She knew it well as she was the designer. How cool is that!
• My updated guess on a move-in date is mid May.
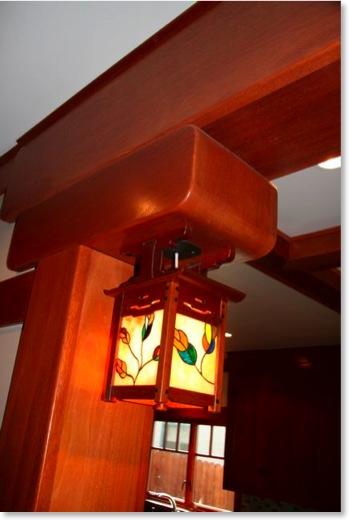
• The floors are installed. Lesson learned - make sure the installers verify that the door still opens before the whole thing is laid!!!
• The kitchen, laundry room, and master bathroom American cherry cabinets have been stained with Jel'd Stain Red Mahogany by Wood Kote.
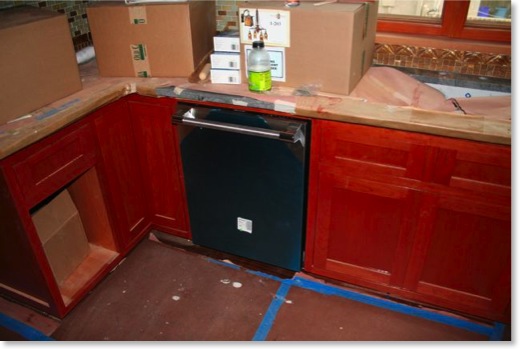
• The walk-in closet cabinets are almost complete.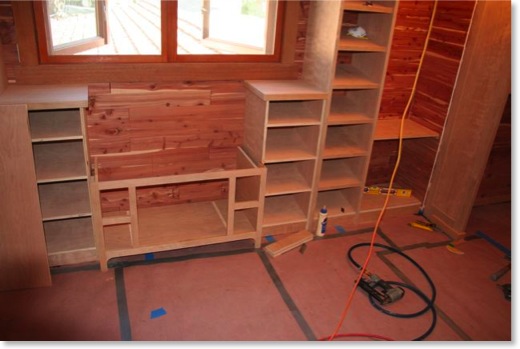
• The master bedroom fireplace is covered with a beautiful Batchelder tile from Mission Tile West in Santa Monica.
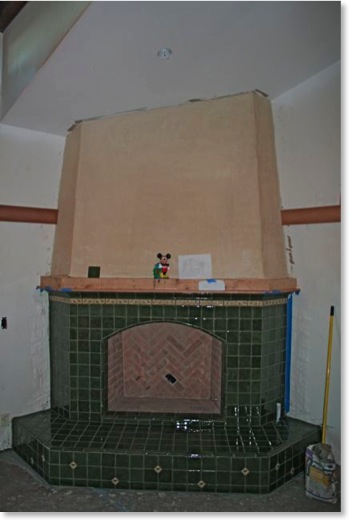
• The living room entertainment center is built and ready for finishing.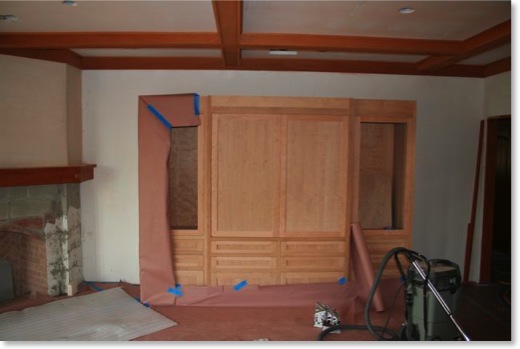
• Dave Barlow is installing the ebony plugs in the scarf joints around the house.
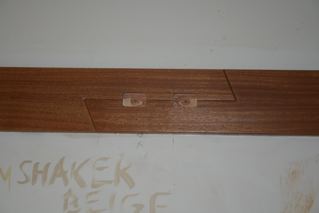
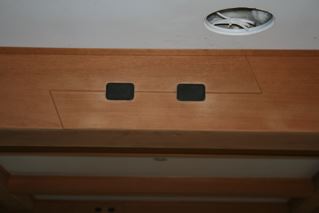
• The living room fireplace is having Moonlight flagstone installed right now. It's a very slow process as each piece is being chiseled to the right dimensions. Look on the left part of the mantel and you can see my sugar cube mockup of the stone corner. I made this to make sure they understood how I wanted the 45-degree angles handled.
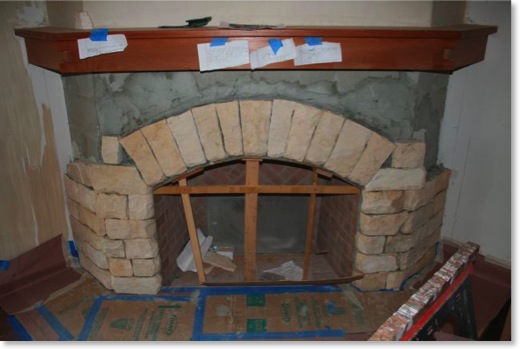
• The appliances will be installed tomorrow.
• Clear-coating of the mahogany will start in about 2 weeks followed by painting the walls and ceiling.
• Glass tile from Mission Tile West has been installed in the kitchen. It looks amazing!
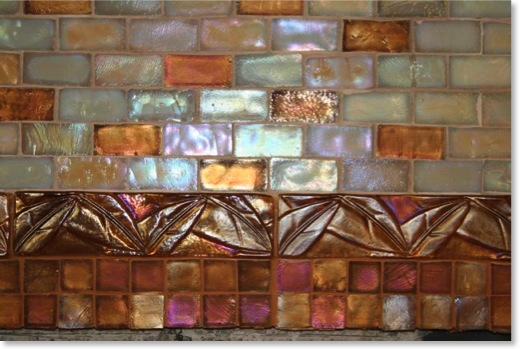
Well, I'm going to start uploading the pictures now and then I'm off to Kauai for my 40th birthday.