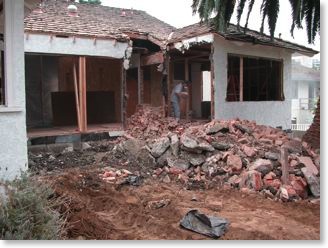The Art Jury finally reviewed the final details for a wall cap, roofline, and chimney. That was what they were holding up the permits for. All of these these items are aesthetic and located at the top of the house. None of these items would have impacted the foundation permit.
Visit the Craftsman Home Remodeling Website
Tuesday, November 9, 2004
Art Jury Reviews Final Details
Wednesday, September 29, 2004
Structural Plan Check Cleared/Partial Foundation Permit Issued
The structural plan check was cleared today with the City building inspector.
The City also issued us a partial foundation permit. It was partial because the Art Jury wanted to see some aesthetic details before allowing any work on the patio or front porch foundations. Total overkill in my opinion!
The City also issued us a partial foundation permit. It was partial because the Art Jury wanted to see some aesthetic details before allowing any work on the patio or front porch foundations. Total overkill in my opinion!
Labels:
Art Jury,
Building Inspector,
Getting a Permit,
Remodel
Monday, September 27, 2004
Start Demolition
With our temporary demo permit in place, we can start demolition. Now we aren't planning on tearing the entire house down but rather save as much as we can and do a minimal amount of changes. A full set of pictures with captions can be seen in the Photo Gallery.
Fireplace Demolition
Friday, September 24, 2004
Partial Demolition Permit Received
Well we got a permit to allow for a partial demolition. The Art Jury is holding this up saying that they want to see some details on the plans.
Tuesday, September 21, 2004
School District Construction Fee
I hope this is the last one.
Wednesday, August 25, 2004
Hired General Contractor
Today we hired our general contractor, Rich Wright Construction. Rich was highly recommended by everyone I talked to and is a master woodworker. He also surfs!
Saturday, July 17, 2004
Go Out For Contractor Bids
Today we sent out packages to four different contractors to start the bid process. I used Service Magic to get matched up to contractors that could do this sort of work.
We need to get this going as the contractor will be pulling the permits.
We need to get this going as the contractor will be pulling the permits.
Subscribe to:
Posts (Atom)
